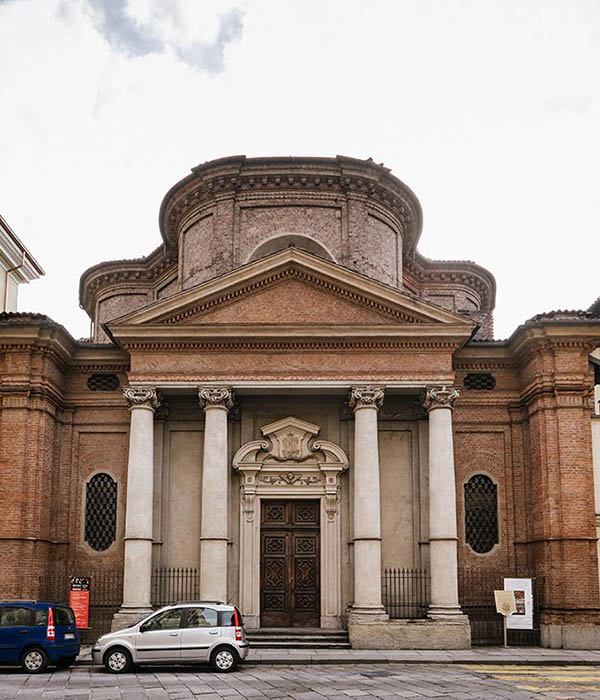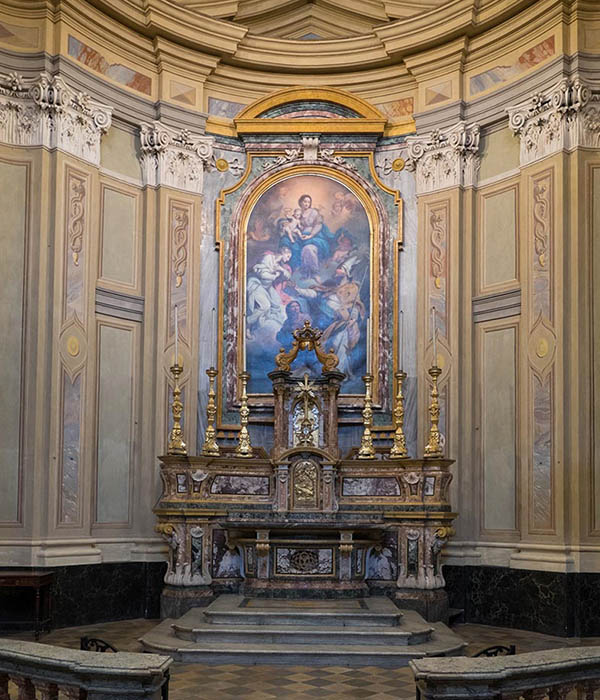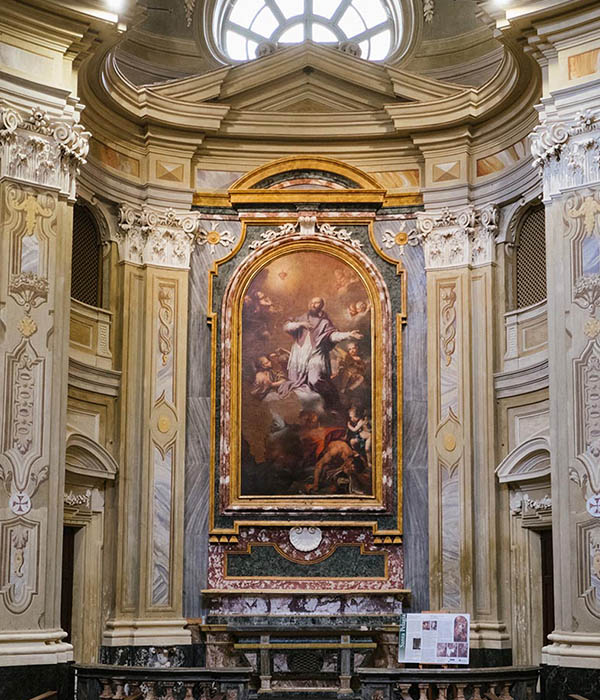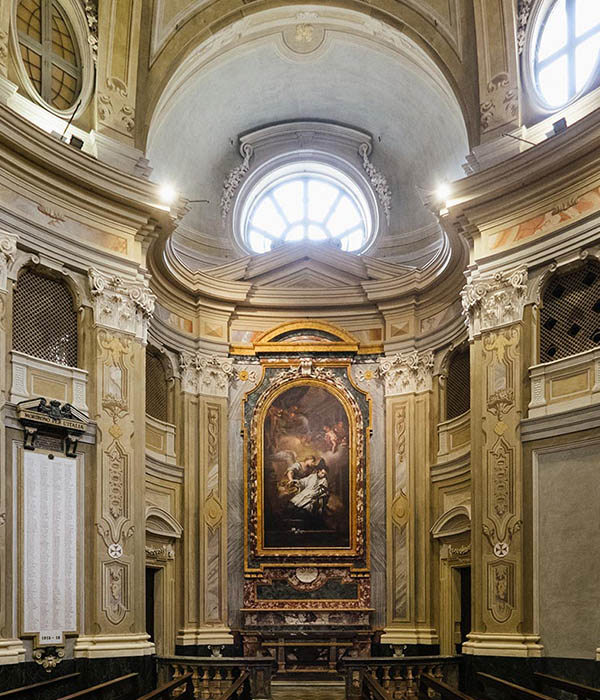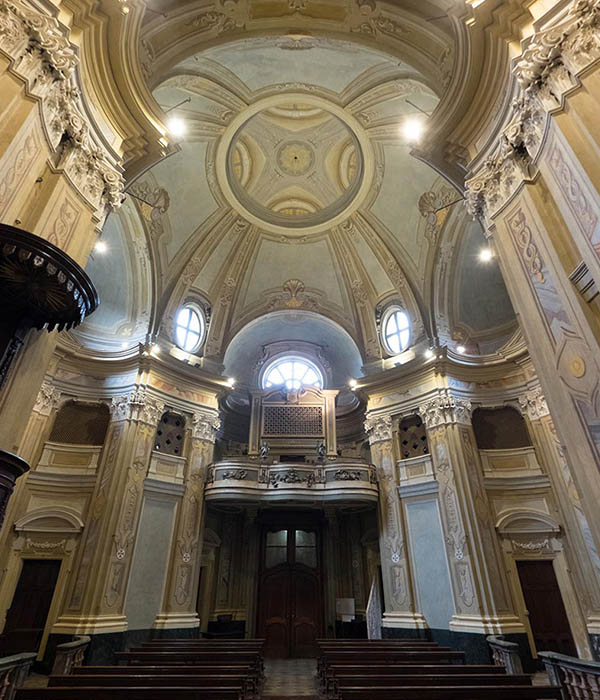Chiesa di Santa Pelagia

Via San Massimo 21, Torino



The capital city’s baroque extensions are privileged spaces for the settling of monasteries, convents, and religious houses. Placed as the background of Via Santa Croce (that flanks the complex of the Canonichesse Lateranensi Regolari di Sant’Agostino, called Monache di Santa Croce – Sisters of the Holy Cross), the construction of the church and the adjacent convent of S. Pelagia were started in 1769, according to architect Filippo Nicolis di Robilant’s design, for the Augustinian nuns.
The nuns’ decision to build their own premises dated back about forty years, given the existence – already in 1728 – of a first plan of the complex by Filippo Juvarra (who was building the nearby church of Santa Croce) and, in 1769, of a payment in favour of architect Bernardo Antonio Vittone “for a plan of the Church, Choir and Sacristies, which, however, was not implemented.”
The church was consecrated on 21st September 1772 by archbishop Rorengo di Rorà, although it is documented that the works for the liturgical fitting out went on for a few more years.
Read more
The façade has a pronaos with four Ionic columns that support a triangular tympanum. Its modest height allows the upper part of the building to be seen, ie: the dome that is lowered to cover the central hall (internally embellished with illusionistic decorations). The connection between the two bodies is made through a large-fascias decoration that joins the dome to the pillars. The architectural structure well expresses the planner’s tendency to opt for a pre-neoclassical culture, dampening down Vittone’s legacy with more luxuriant and vibrating baroque forms; the pre-neoclassical influence is however reflected in the internal structures and openings.
The plan, having a central scheme, is composed of a circle on which four elliptic rooms are inserted, forming the entrance, the two lateral chapels, and the presbytery, with a greater depth. On the latter’s left the nuns’ wide choir opens out with an oval form; the wooden stalls, consisting of a double order of seats with parapet, are surmounted by a richly decorated balcony. Here is a large painting by Vittorio Amedeo Rapous (1728-1800) that represents the synthesis between the devotion for the main saint of Savoy (the Blessed Amedeo IX of Savoy) and for the Virgin; the charitable commitment of the dynasty (the care for the needy, ensured by the establishment of the Mendicità Istruita (“Educated Mendicity”), to which the building was assigned after the suppression of the convent); and the spiritual heritage of the Counter-Reformation (St. Filippo Neri and St. Vincent de Paul).
The choir, after the recent restoration, is the privileged space for the musical and cultural activities promoted by the institution that currently manages it, the “Opera Munifica Istruzione” (an institution that derives from the previously mentioned Mendicità Istruita). Remarkable is the iconographic ensemble created by the three altarpieces by Vittorio Blanchery (1735-1775), an apprentice of Beaumont, a synthesis of the devotional and mystical themes of the Augustinian nuns: for the high altar, the representation of the Vergine mentre incorona Santa Pelagia con i Santi Agostino e Monica (Virgin while She Crowns St. Pelagia with the Saints Augustine and Monica), a painting placed above the tabernacle and the Eucharistic throne, decorated with themes from the Cena di Emmaus (Supper at Emmaus) and the pelican, symbol of the nourishment provided by consecrated bread. On the lateral altars, on the left, San Francesco di Sales in contemplazione del Sacro Cuore di Gesù (St. Francis of Sales in Contemplation of the Sacred Heart of Jesus), and, on the right, San Luigi Gonzaga sostenuto da un angelo in contemplazione del Crocefisso (St. Luigi Gonzaga Supported by an Angel in Contemplation of the Crucifix), recurring mystical themes in the spiritual and iconographic culture that followed the Council of Trent.
The Santa Pelagia complex was the object of vast restoration and renovation from 2000 to 2006.
Texts by the Guarino Guarini association
Photographs by Andrea Guermani for FCSP – © all rights reserved
