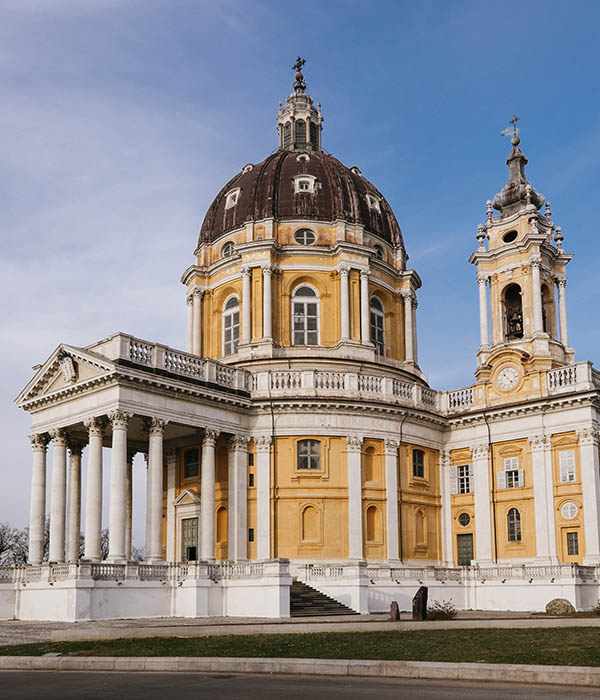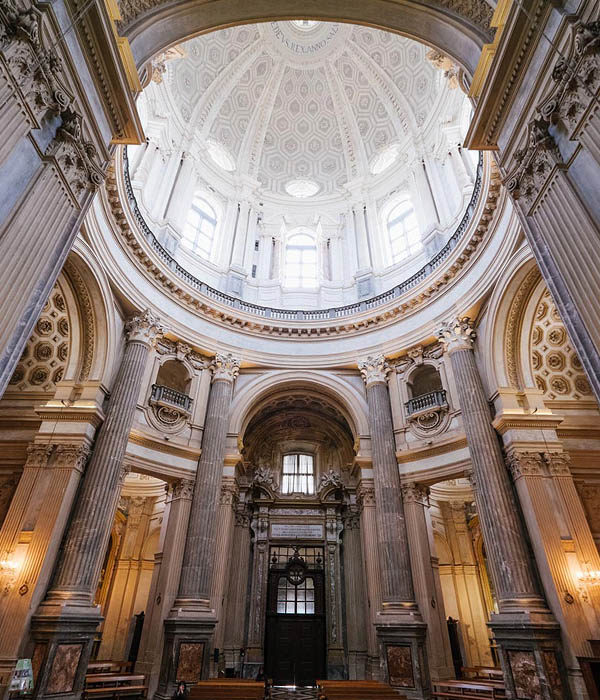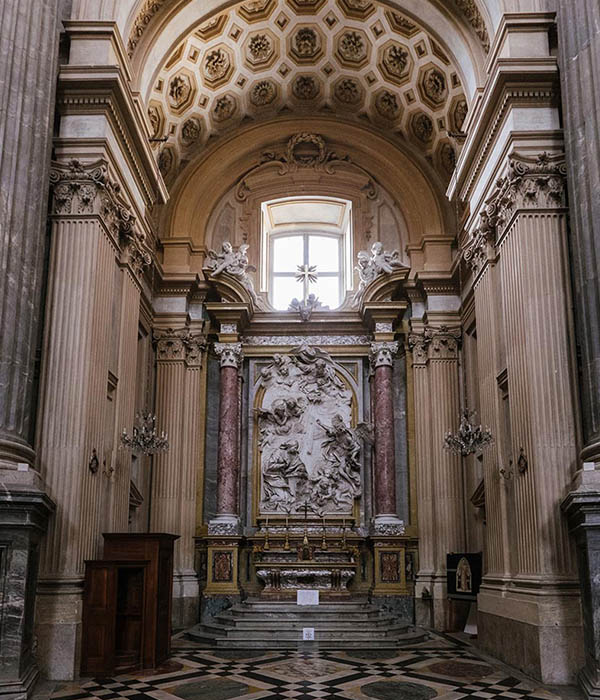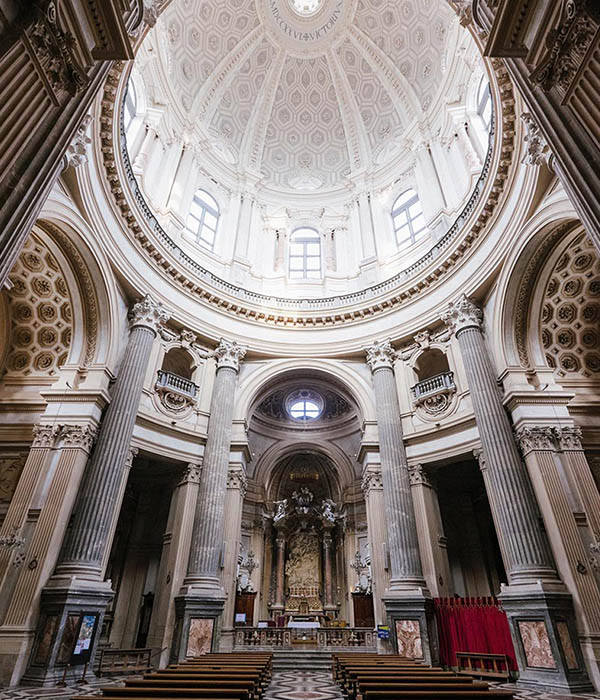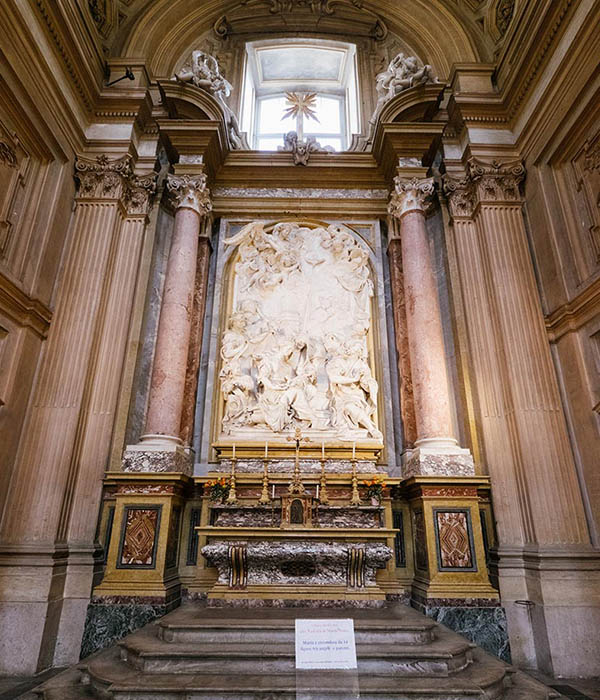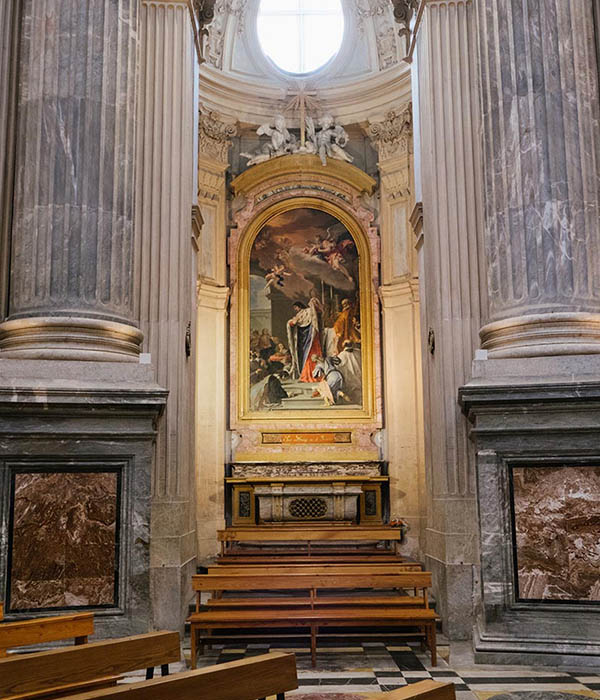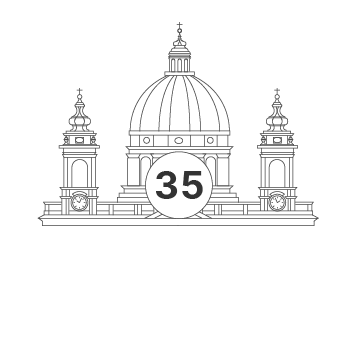Basilica di Superga

Strada Basilica di Superga 73, Torino



The Basilica of Superga, desired by Vittorio Amedeo ll to evoke the victorious battle of Turin in 1706, was built on the top of the hill of Turin with a visible and symbolic connection to the Rivoli palace and with the Savoy capital city.
The project of the complex of Superga, entrusted by the king to Filippo Juvarra of Messina, practically covers the whole range of architectural activities in Piedmont; in July 1717 the first stone was laid, in 1726 the dome completed, the following year the two bell towers installed, after which the church was decorated and able to accommodate liturgical services by 1731.
The architectural composition of the building is based on the vertical development of the central structure: the volumes are raised in height and are spaced out to be distinguished and visible from a distance for their symbolic nature.
The particular geographical location and the monumentality of the building, in fact, correspond to the exact commemorative intent of the glorious reign of Vittorio Amedeo II, who meant to set up inside the building adjacent to the basilica an institution dedicated to education of higher clergy and a Royal Apartment.
Read more
The tetrastyle pronaos, on a high stylobate, is combined with the drum and dome with double calotte. On either side there are two bell towers joined to a large parallelepiped block of the monastery that develops around the cloister located along a longitudinal axis.
The plan of the church derives from the integration of a Greek cross and Chapels on diagonals within a completely centralised area formed by a high cylindrical nucleus that raises in the dome. The major order directly sustains the ring of the trabeation eliminating the pendentives: the corner pillars grant a passageway from the polygonal space to a circular space on which the drum is set.
The architect experimented the feasibility of the soaring supports in vertical continuity which question the Renaissance idea of the structural and closing value of the mass walling, so as to claim an opposite concept of an “open” structure, that allows the light through, an essential element of baroque architecture. Juvarra also designed the internal altars according to a rigorous idea of unity, balancing architecture, decoration and scenography. The bas-reliefs of the Annunciazione (Annunciation) by Bernardino Cametti and of the Natività di Maria Vergine (Nativity of the Virgin Mary, begun by Francesco Moderati and completed by Agostino Cornacchini) for the large lateral altars were brought from Rome to Turin in 1730.The bas-relief of the high altar is likewise the work of Cametti, recalling the famous battle of Turin protected by the divine intervention. The blessed Amedeo of Savoia genuflecting before the Virgin Mary and the angels at the foot of the Duke represent the esprit of France while seizing the sovereign’s emblems and that of Piedmont pointing to the battle turning in favour of the Savoy army.
The groups of puttoes in Carrara marble of the lateral chapels are instead the work of the sculptor Carlo Antonio Tantardini who had already worked with outstanding results at other construction yards directed by Juvarra. The paintings near the high altar are by Claudio Francesco Beaumont: the Beata Margherita di Savoia cui appare il Salvatore (Blessed Margherita of Savoy to whom the Saviour appears) on the right; San Carlo Borromeo che porge l’Eucarestia agli appestati (Saint Carlo Borromeo offering the Holy Communion to the plague victims) on the left. The two paintings of the chapels near the entrance are by Sebastiano Ricci and date back to 1729: San Luigi IX che ostende la corona di spine in presenza di San Remigio vescovo di Reims (Saint Luigi IX showing the crown of thorns in the presence of Saint Remigius, bishop of Reims); San Maurizio e compagni che affrontano il martirio (Saint Maurice and his companions facing martyrdom).
The room beneath the church, structurally born with the building and designed with a longitudinal wing from the presbytery to the apsis and from a cross wing under the two sacristies, accommodates the tombs of the Royal House of Savoy. The actual arrangement of the royal tombs was only created in 1773 by the architect, Francesco Martinez, who designed the altar of Pieta and the mausoleum of Vittorio Amedeo II, founder of Superga.
A wing of the Convent houses the Royal Apartment on the ground floor, comprising a series of five rooms and a Dining Hall near the Hall of Popes. The rooms preserve XVIII – XIX century furnishings, objects and paintings from the collection of the House of Savoy. The church is currently served by the Servants of Mary.
Texts by the Guarino Guarini association
Photographs by Andrea Guermani for FCSP – © all rights reserved
