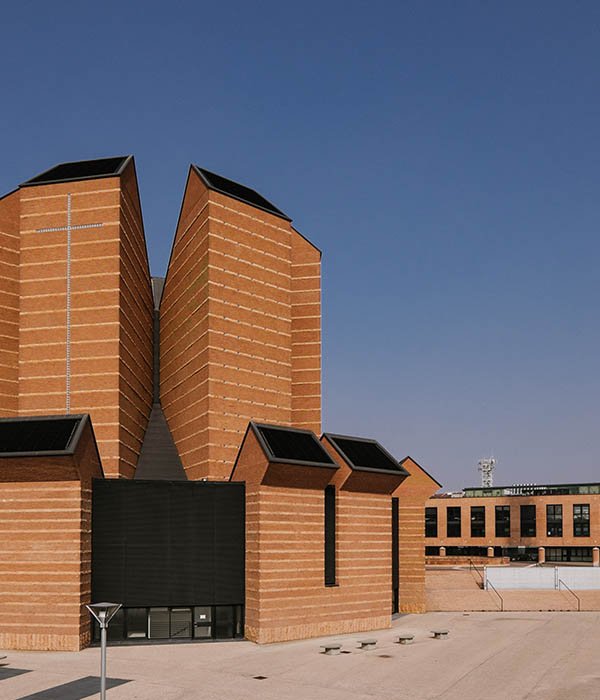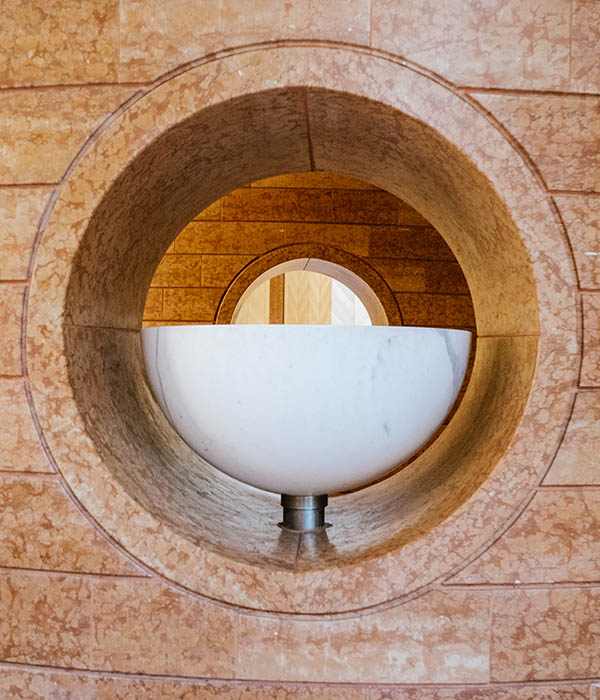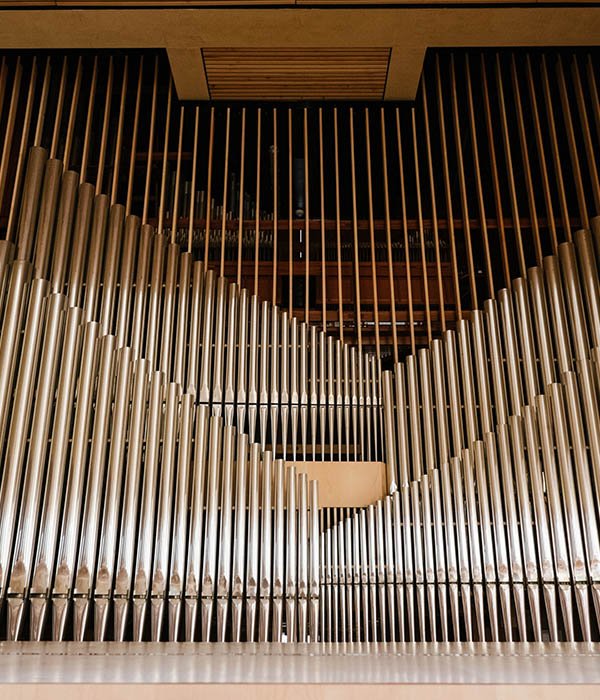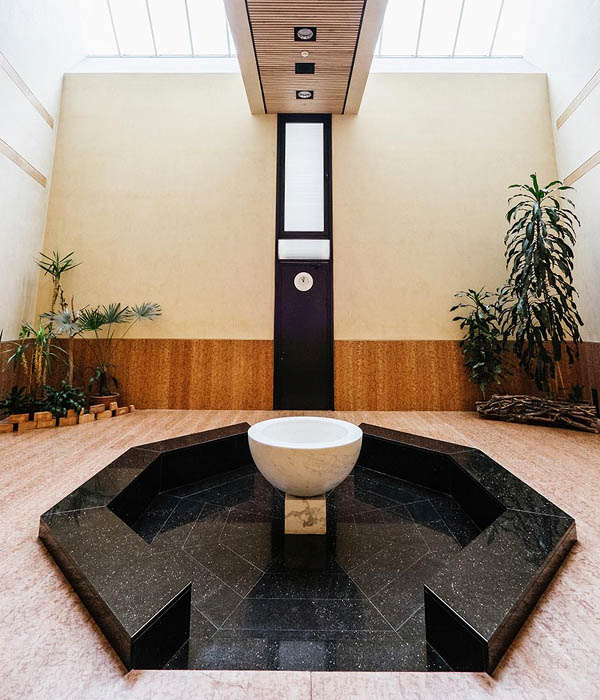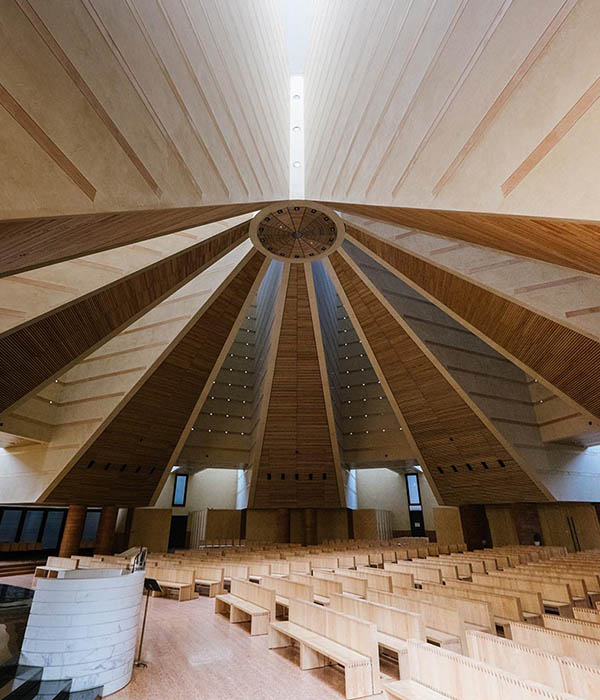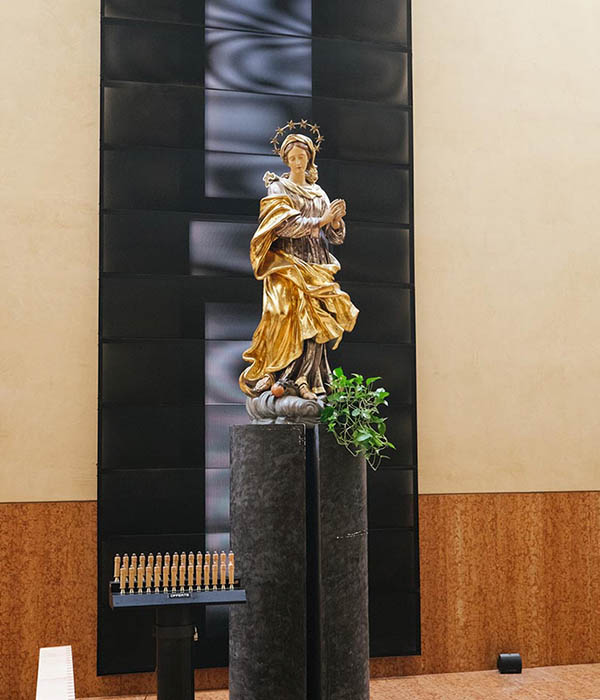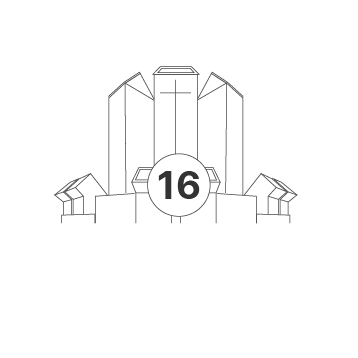Chiesa del Santo Volto

Via Val della Torre 3, Torino



In the last decades of the XX century large industrial areas in Turin’s hinterland were abandoned: the Winter Olympic Games in 2006 and ample plans for residential and tertiary reconversion altered the face of whole urban sectors.
In this context of transformation, Archbishop Cardinal Severino Poletto decided to update the presence of the church in Turin, commissioning Mario Botta a Diocesan Pastoral Centre made up of a parish complex, of a congress centre and of the offices of the metropolitan curia: the work was completed in 2006. The centre is in an area previously occupied by steelworks, in the heart of an urban quadrant now undergoing intense urbanisation (the so-called “Spina Tre”, roughly 1 million square metres).
The church of Santo Volto (The Holy Face)- whose Christological devotion recalls the image of the Holy Shroud – was thus created as a parish for a new community, but also as an important religious and civil space for the city, meant to host those liturgical and public functions of Diocesan scale not necessarily bound to the Renaissance cathedral church.
Read more
This being the premise, the solution put forward by Mario Botta places the urban theme at the forefront of the design path: the seven towers of the church – roughly 40 metres high and side by side with the pre-existing smokestack, rearranged as a cross memorial tower – aim to be ordering elements in a context still seeking a new identity. The lot of land under the church descends towards the banks of the River Dora, ie: the city centre: the tower apse is placed on this naturally emerging direction, its glowing cross almost a visual reminder of urban reference. Access to the church and the parish works is instead aimed towards the new neighbourhood, at the higher level. The filter between the looming building blocks and the heart of the complex is made up of a churchyard porch, delimitated by the offices of the dioceses and parish spaces (works of the parish ministry, oratory, weekday chapel), connected to the church by the gangway housing the sacristy-bridge.
The stereometric heptagonal area, lined with bricks and Verona stone, rises like a physical and monumental pivot, almost a mechanism of industrial memories, bringing to life the relationship between the historical city, industrial voids and current building growth.
Across the threshold of the hall is a protective, silent and bright space, separating the senses from the rest of the city.
The curious seven-pointed star gives directionality to the central plan of the building and marks the procession path, slightly inclined from the entrance to the altar. The round hall has a free diameter of over 30 metres, overstepped by the intersection between the seven radials that give rise to the seven covering towers.
The clear-cut geometry of the layout and natural light sources (the skylights at the top of the seven monumental towers and of the radial chapels) create a space planned both for personal reflection and for community celebrations. The presbytery is arranged over a vast frontal platform, bearing the altar and seat of the president of the liturgical assembly; a large round ambon leans out towards the faithful.
Behind the presbytery, in the apse we find a historical crucifix and – through the arrangement of the unit walls of stone strips – a “digitalized” trace of the face of the Man on the Holy Shroud. As Cardinal Poletto writes: «it’s impossible not to think that the face writhing in pain reminds us of the sufferings of Jesus, endured for us in his passion and death, and at the same time reminds us of how many people still carry on in their personal life that same passion, seeking comfort and hope in that Face which, after the experience of death and burial, comes back to us resurrected and glorified».
Beyond the round ambulatory, radial chapels house the other liturgical and devotional areas, such as the tabernacle and the effigy of the Virgin Mary on the sides of the altar, the baptistery and confessionals to the sides of the entrance, the organ and restrooms in the remaining spaces.
The weekday chapel is in the southern part of the parish church, to the right of the church, connected by a raised gallery. An oratory for young local people has recently been built in the areas adjacent to the apse.
Texts by the Guarino Guarini association
Photographs by Andrea Guermani for FCSP – © all rights reserved
